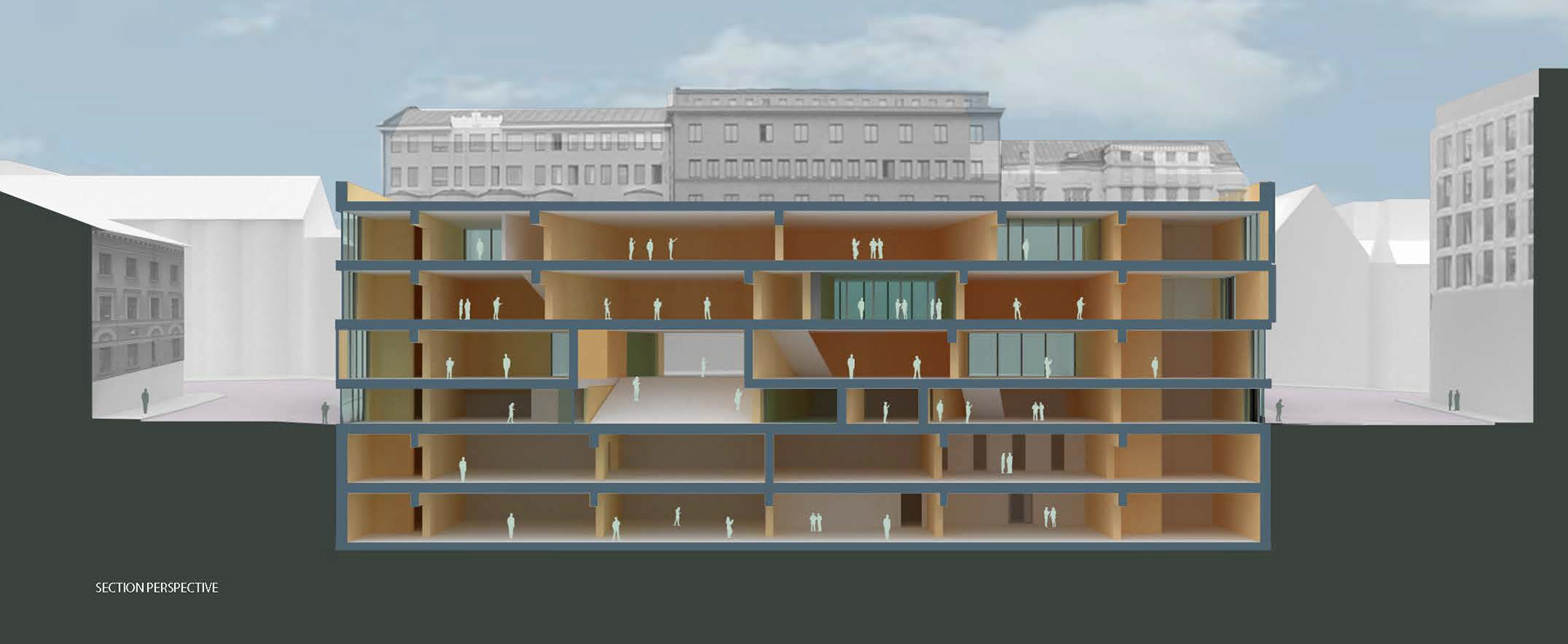

The main conceptual goals I wanted to achieve with this design were to create a strong connection between the interior and exterior of the building, and to emphasize the heavy timber structure of the design that also helps to create the potential for natural light in the interior of the building. The main strategy that was used to achieve these goals is the alternating heavy timber structural walls that span across the whole building. While the majority of these walls are perpendicular or parallel to the exterior walls, there are a few instances where the structure is slightly angled. This allows for light wells that puncture through the building, allowing ample natural light to flow into the building as well as creates opportunities for exterior spaces on the upper floors of the building. All vertical circulation is placed adjacent to these interior angled structural walls. The darker bronze façade allows for an increased contrast between the warmth of these surfaces on the interior.

