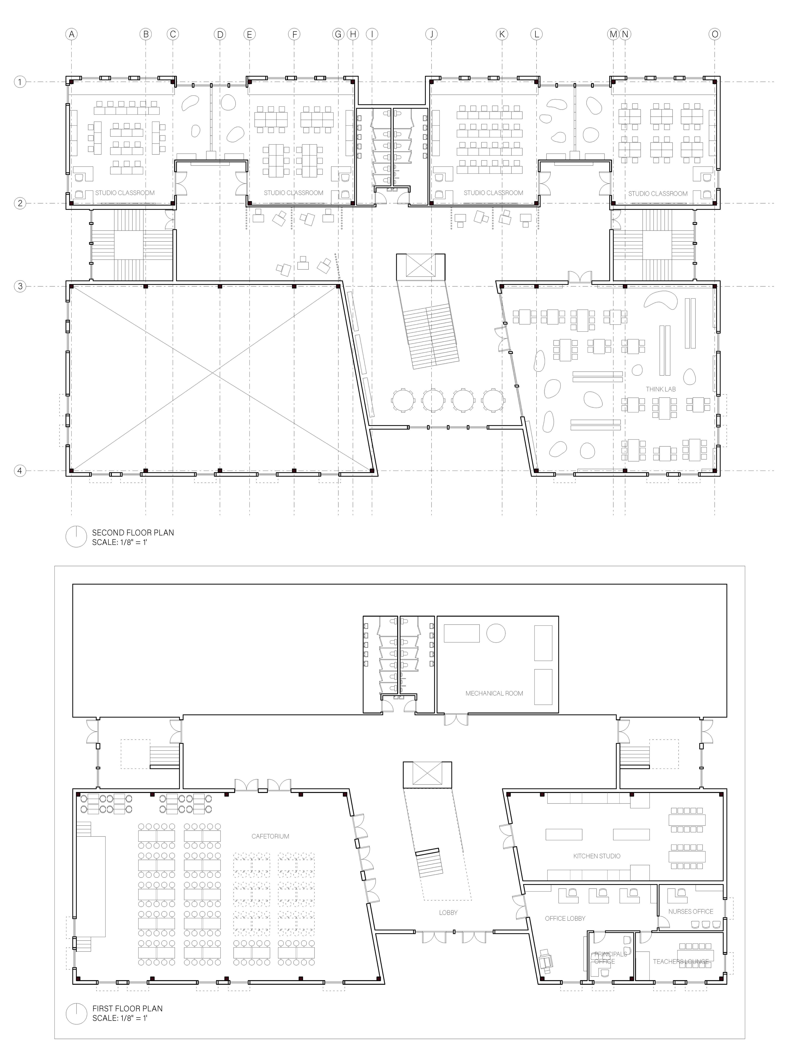
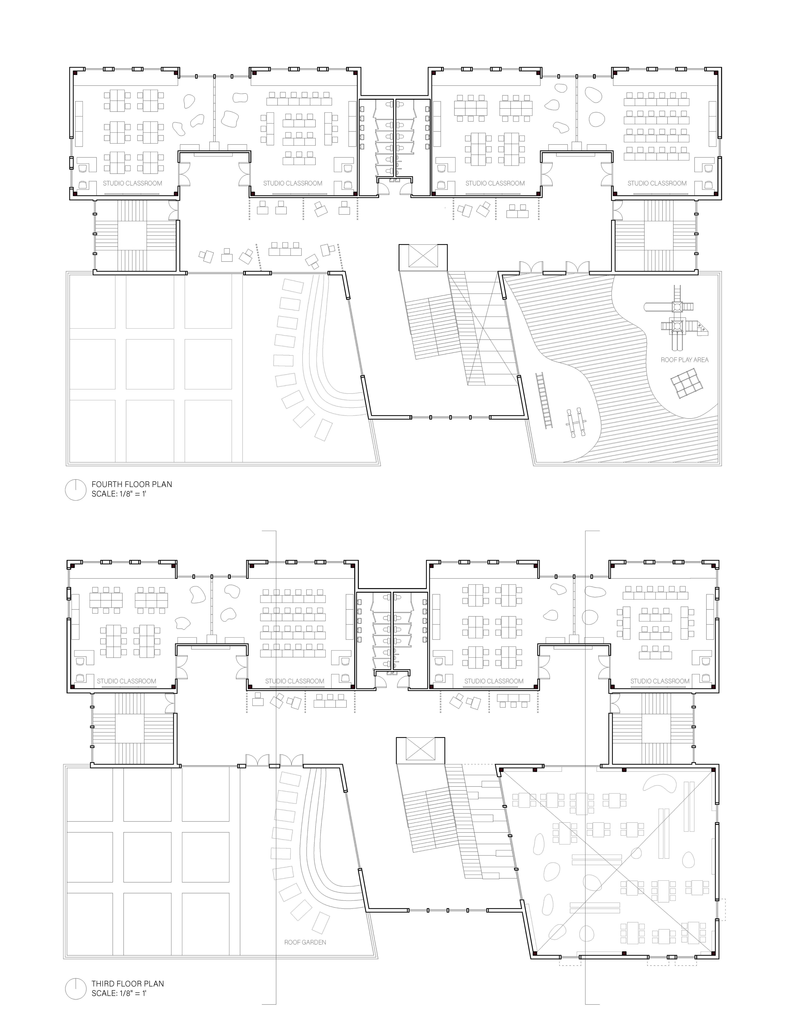
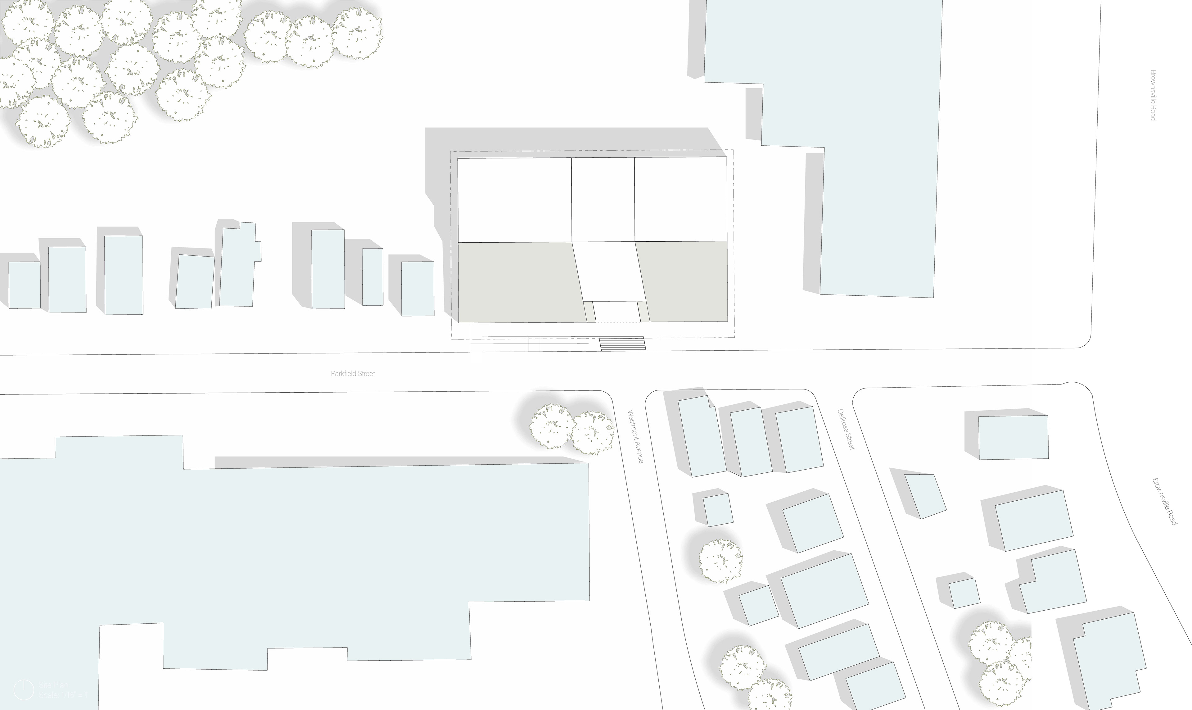
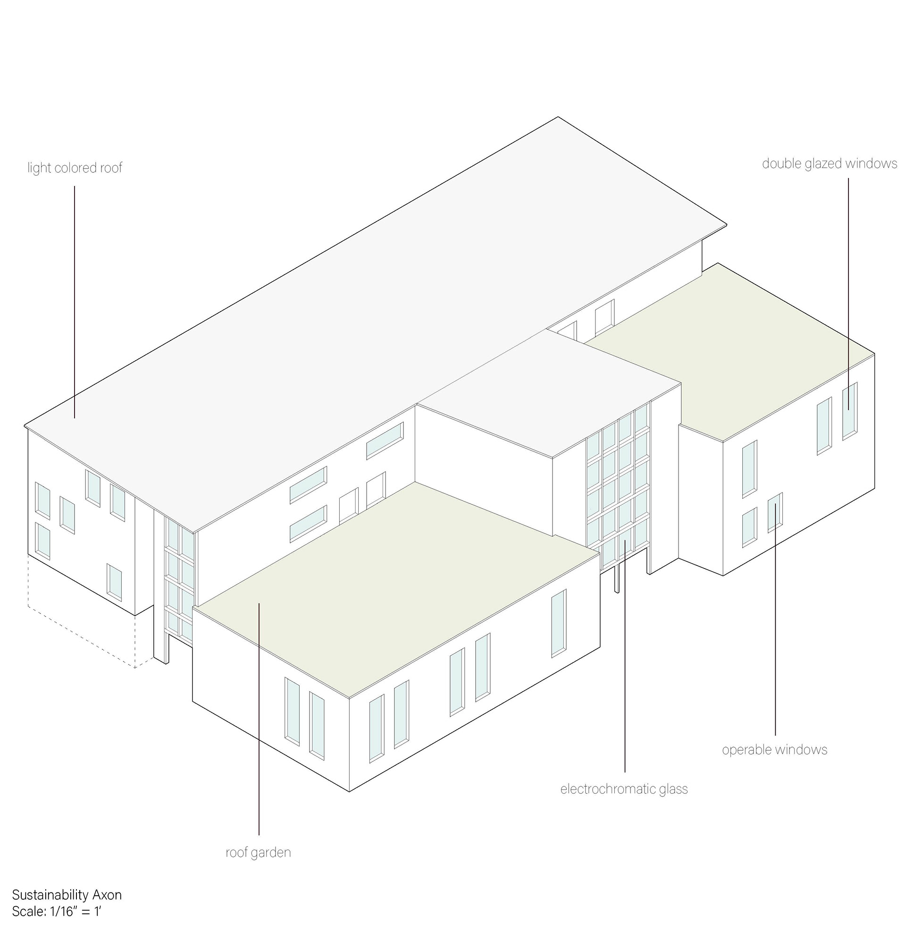
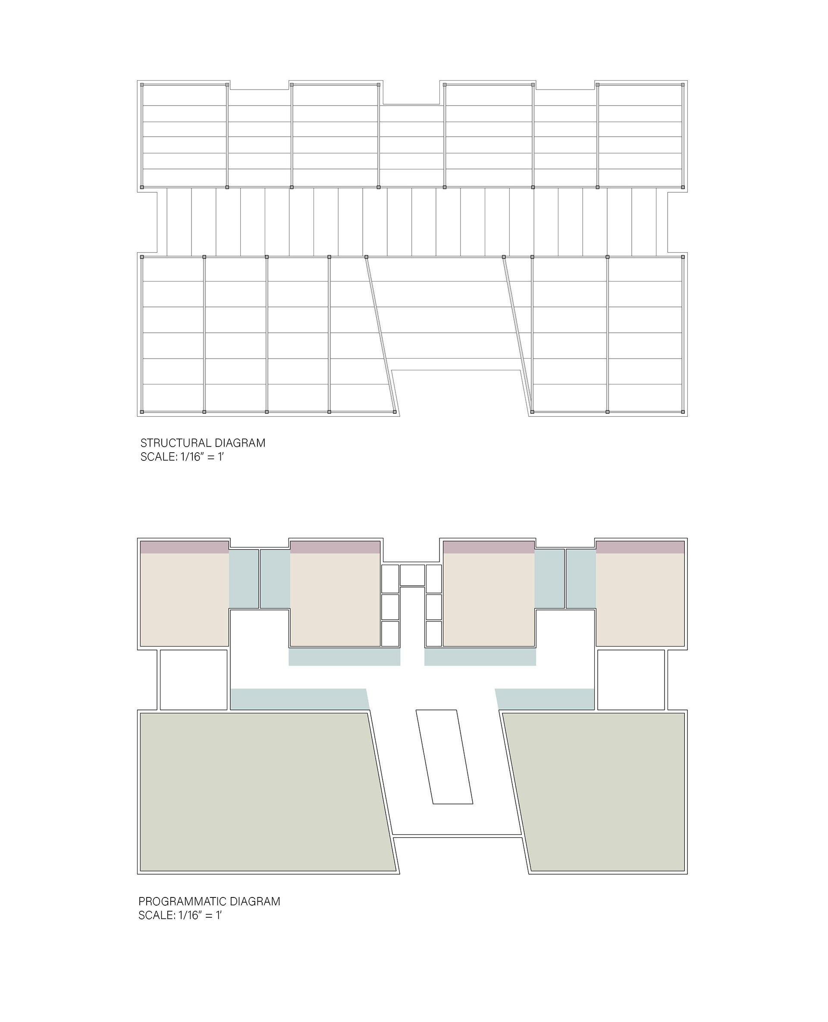
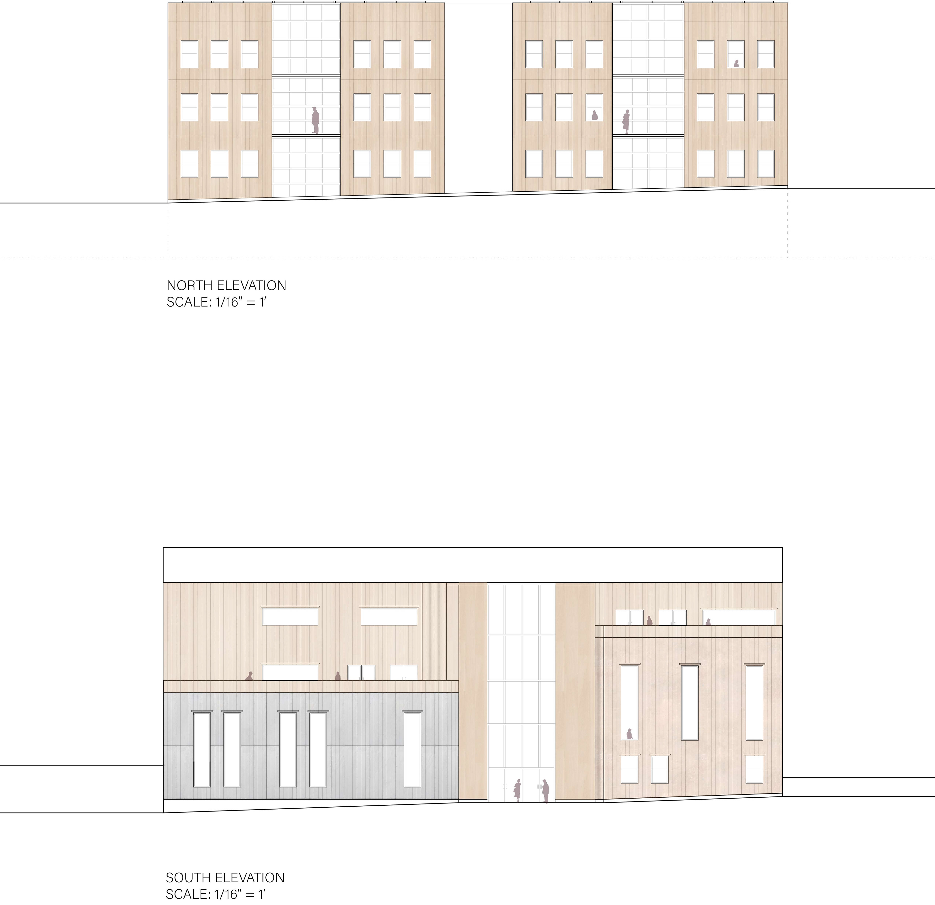
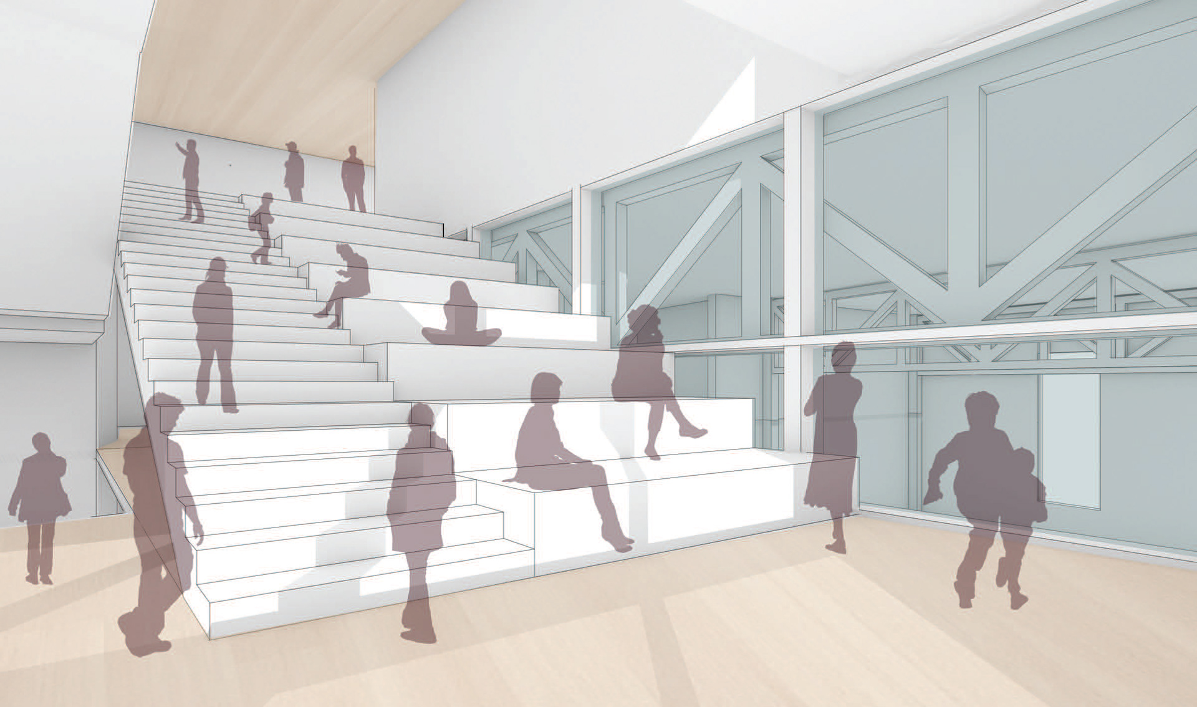
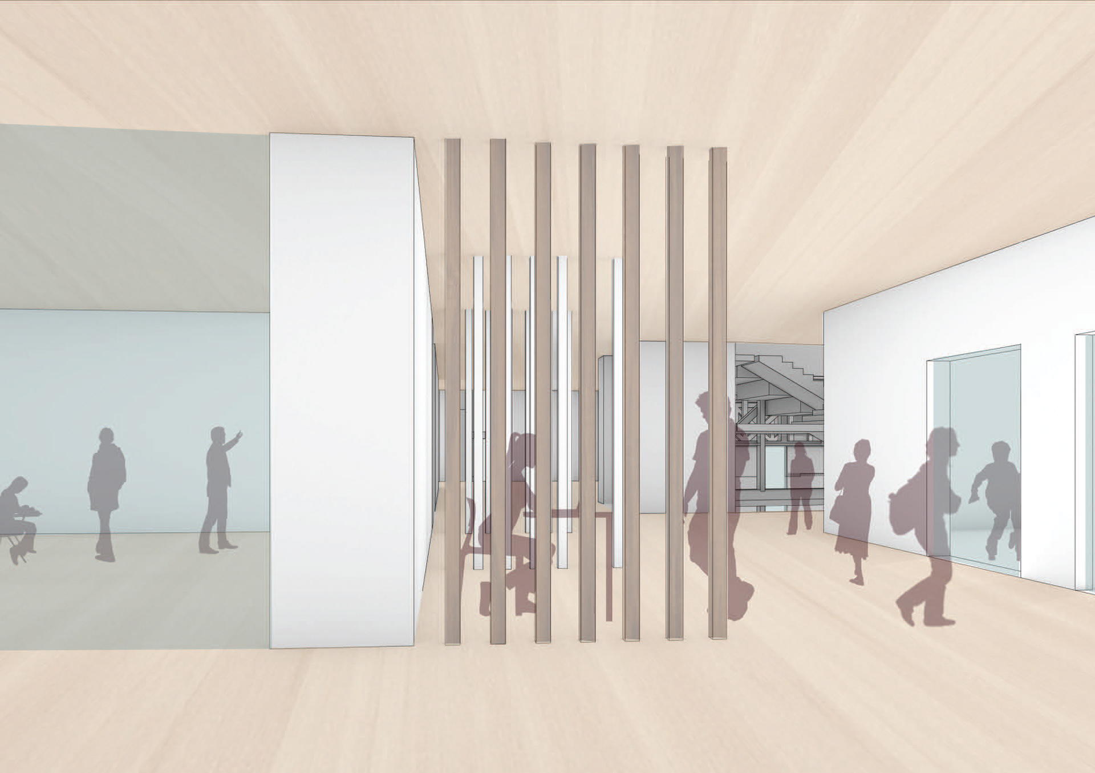
The overall objective of this design was to create an abundant variety of collaborative spaces that catered to the needs of not only the students, but the faculty and community as well. The main massing idea is taken from the opposing street (Westmont Avenue) and conveys the shape of the communal spaces on the southern side of the building - these include the think lab and cafetorium. The northern side holds all the 12 classroom studios that receive plenty of soft northern light. The studios also hold a series of learning spaces that I organized into a hierarchy of primary, secondary, and tertiary. There is also a variety of sustainable design techniques in order to reduce EUI and use of mechanical systems, while still providing plenty of daylight to all learning spaces.







